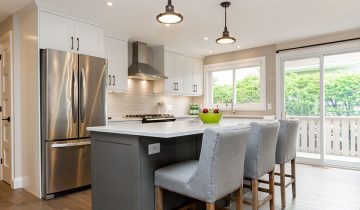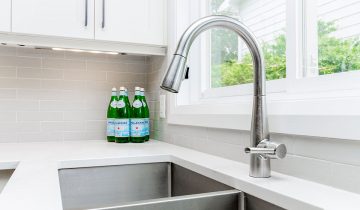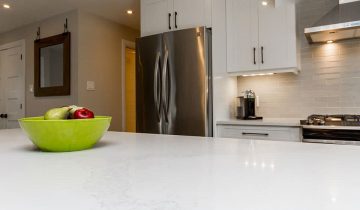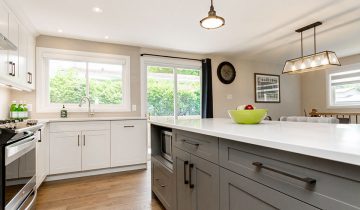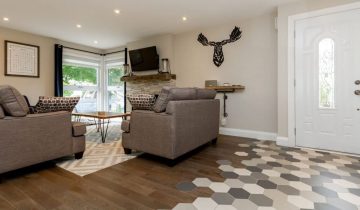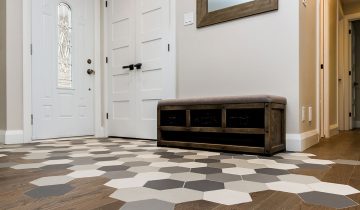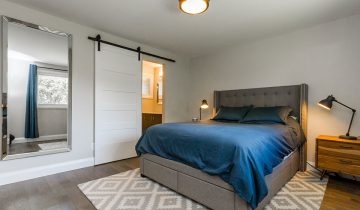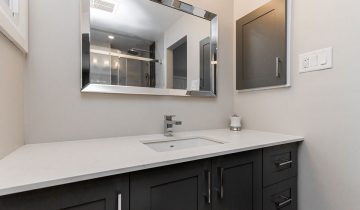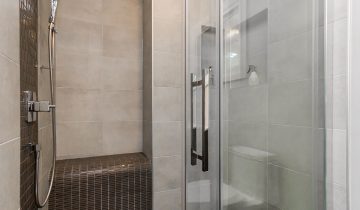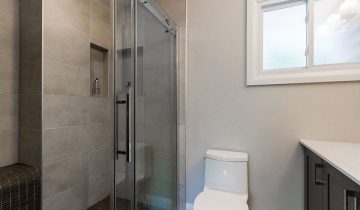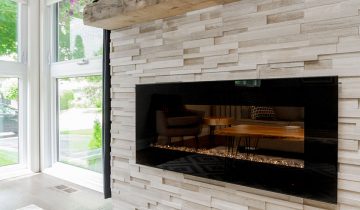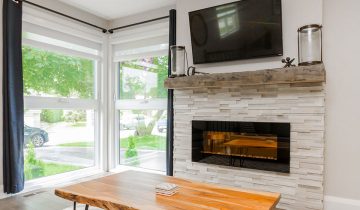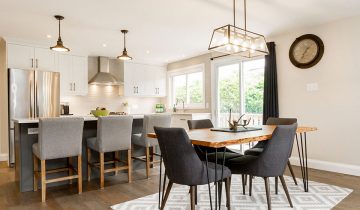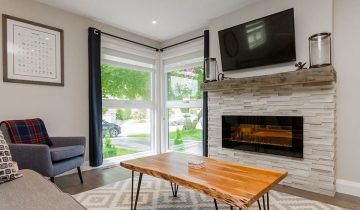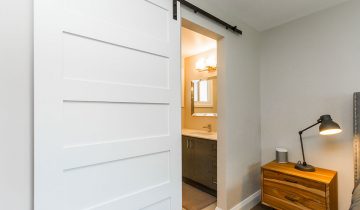Bungalow Home Renovation with 2017 Style
The objective of this home renovation project was to update this 1960's bungalow and provide more open space for this growing family. This project was featured in the Ottawa Citizen.
Create Space - Remove Walls, Relocate Stairs
A sense of space was created by removing walls in the front entrance, main living area and kitchen. The kitchen was further enlarged by relocating the stairs to the outside wall. All new cabinets and island were installed with gleaming quartz counter-tops. A tile backsplash and stainless steel chimney range hood compliment the cabinets.
Hexagon Tile Entrance and Hardwood Flooring
New grey-tone hardwood flooring was installed throughout the home with a detailed hexagon tile entrance that flows into the hardwood providing a dramatic transition point.
Bathroom & Ensuite Redesign
The two adjacent bathrooms were completely redesigned to provide a full 3-piece main bathroom and a 3-piece ensuite rather than the previous small 2-piece ensuite. Detailed tile work in the ensuite and the addition of a sliding barn door provides a sense of luxury for the homeowners. Both bathrooms include custom cabinets and quartz counter tops.
Finishes, Lighting & Windows
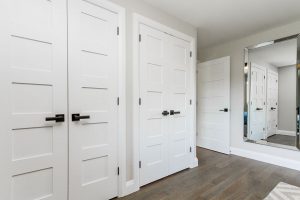 The project paid attention to all the details in this bungalow home renovation which included changing all doors, moldings and hardware to a more contemporary style. A 5-panel Shaker door was complimented by Oil Rubbed Bronze handles.
The project paid attention to all the details in this bungalow home renovation which included changing all doors, moldings and hardware to a more contemporary style. A 5-panel Shaker door was complimented by Oil Rubbed Bronze handles.
The lighting throughout the home incorporates LED recessed lights, flush mount and pendant fixtures. The lighting stands out against a flat ceiling where stipple was a previously found.
Awning style windows were installed in the living room to allow for a less obstructed view of the front yard.
Updated Fireplace
The wood-burning fireplace was completely updated with stone laminate and a reclaimed wood mantle providing a sense of new and old-world charm.


